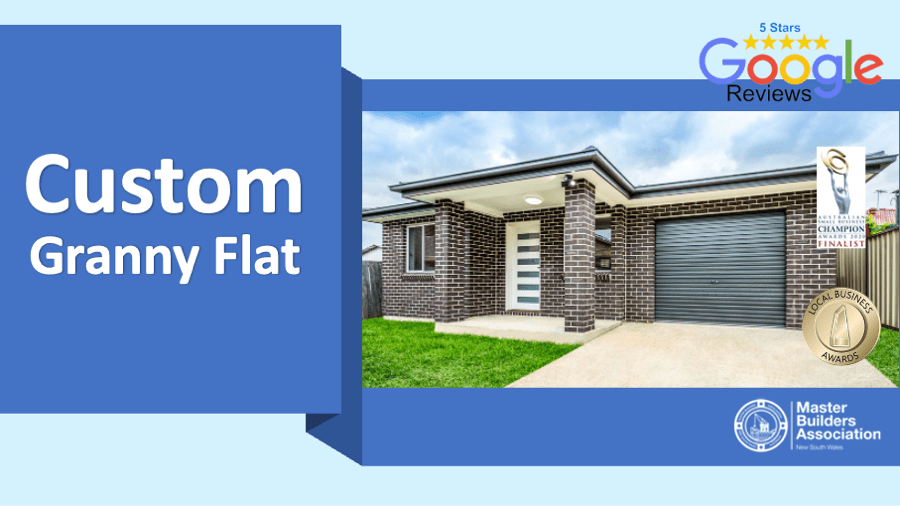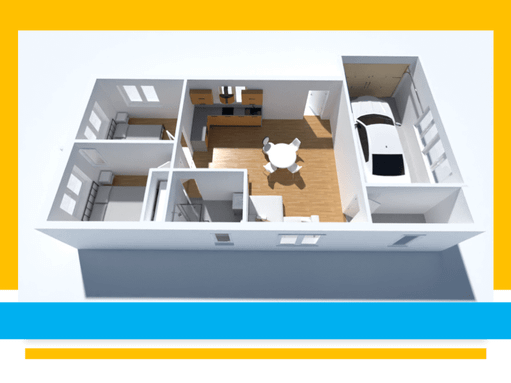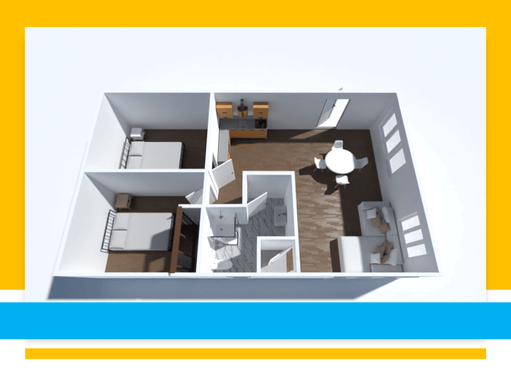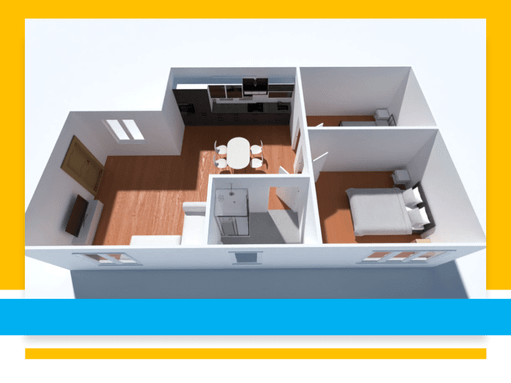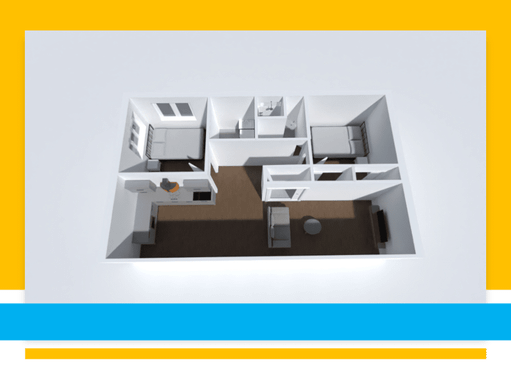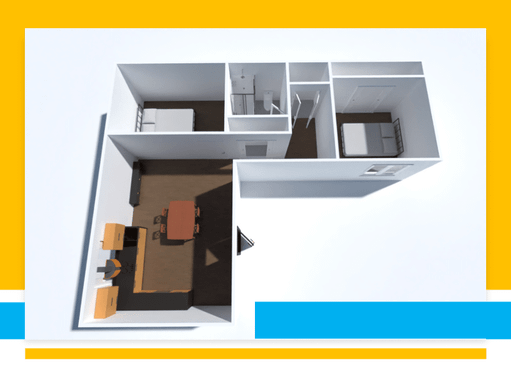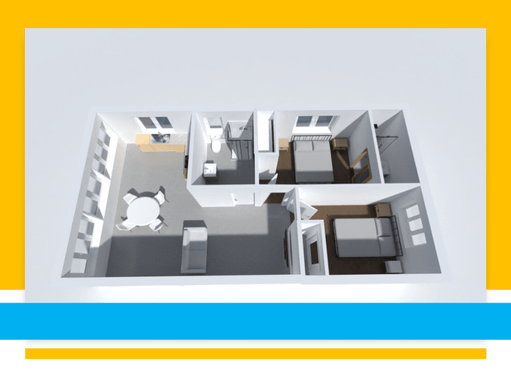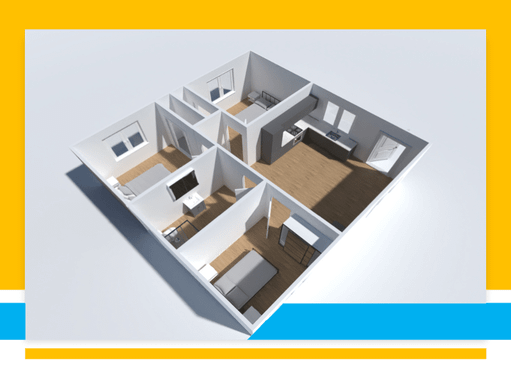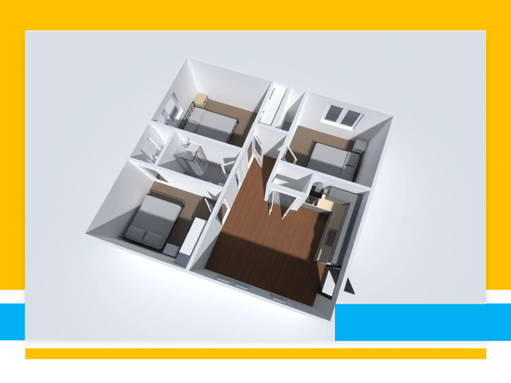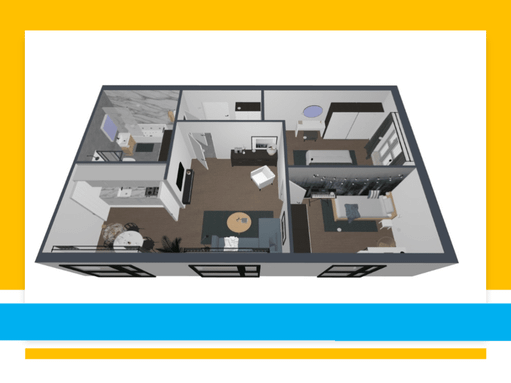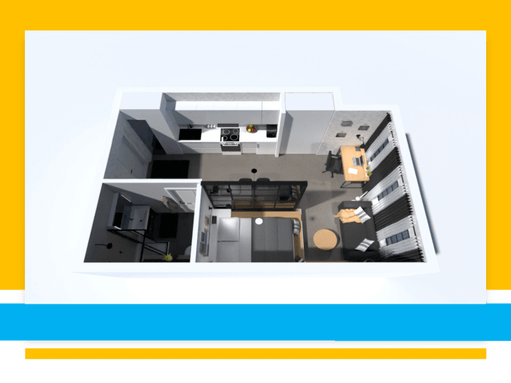At Quality Granny Flats, we design and build self-contained homes that perfectly suit your needs—whether it’s for independent living for adult children or elderly family members, generating rental income, or creating a low-maintenance space for downsizers.
Experience exceptional design, quality construction, and a return on investment that enhances your property value.
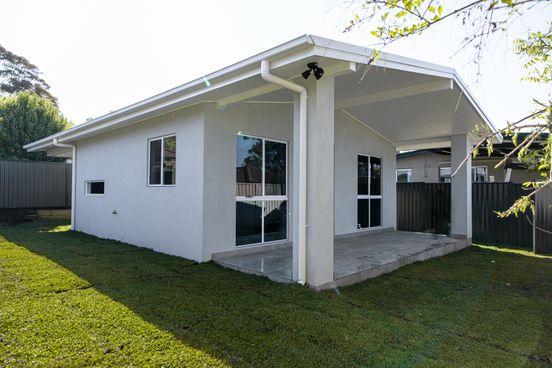
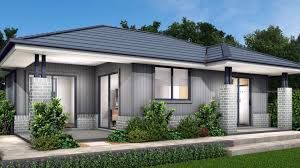
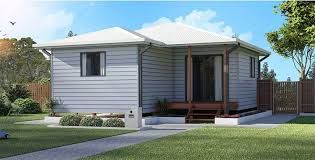
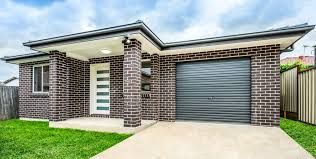
Typical Residential Block and Corner Block 450 m² – 600 m²
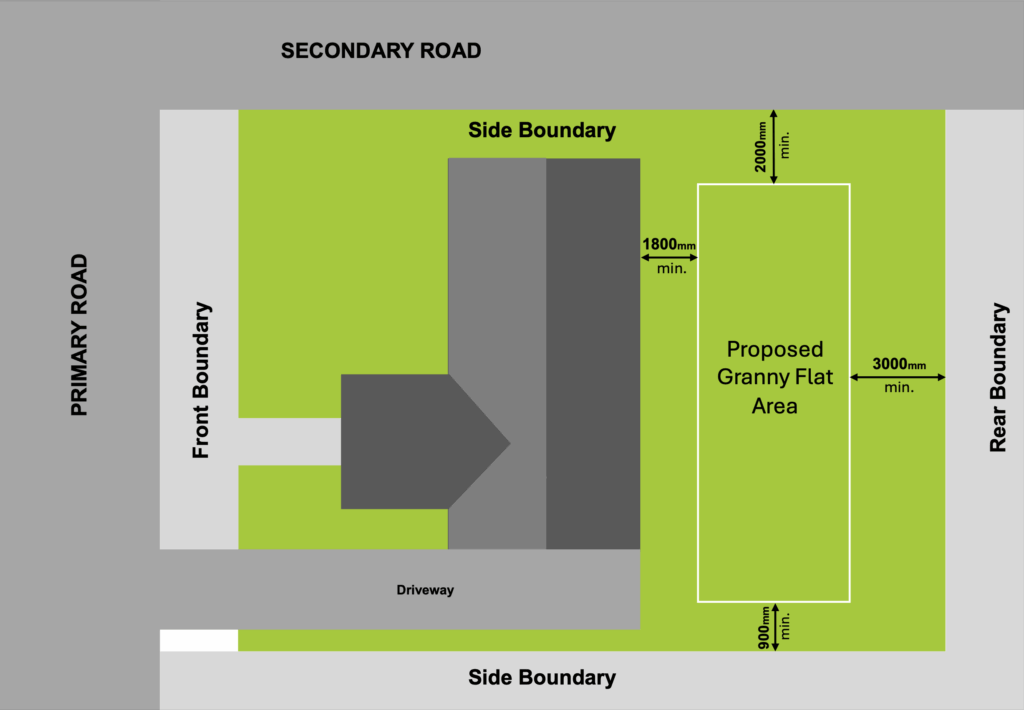
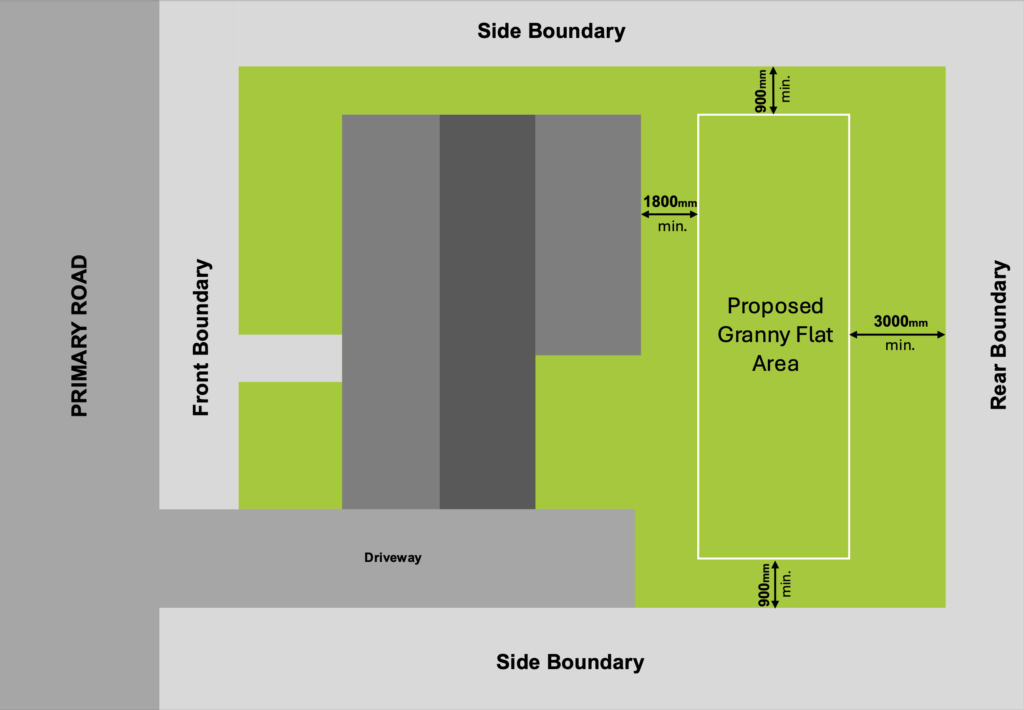
Changes to NSW BASIX Scheme as of October 2023
The NSW Government has committed to achieving net zero emissions by 2050, and this has led to an increase in the BASIX standards (https://www.planningportal.nsw.gov.au/development-and-assessment/basix) for energy use and thermal performance for all new home builds in NSW.
The new standards will come into effect on 1 October 2023, and if you’re planning to build a new house you need to understand how the changes will affect you.
The National Construction Code of Australia (NCC) is a national standard that contains energy efficiency provisions that apply to all new buildings. The exception is in NSW where we instead have the Building and Sustainability Index (BASIX) that applies to all NSW residential dwellings.
Following the recent changes to the National Construction Code (NCC) 2022 energy efficiency provisions, the NSW Government announced the equivalent changes for NSW that will apply under BASIX.
In short, BASIX is a web-based planning tool designed to assess potential performance against a range of sustainability indices including thermal comfort, energy and water use and a BASIX Certificate is the formal evidence that the project achieves compliance with the required targets.
The commitments made under BASIX become a condition of the relevant development consent or complying development certificate and applies to any new building work or alterations and additions to an existing dwelling where the value of the works is over $50,000.
What are the changes to the BASIX scheme?
Following the changes to the National Construction Code (NCC) 2022 energy efficiency provisions, the NSW Government announced the equivalent changes for NSW that will apply under BASIX. The changes mean that:
• ‘Thermal comfort target’ increases from 5.5-star NatHERS (Nationwide House Energy Rating Scheme) to 7-star minimum (equivalence) in line with the NCC.
• Energy consumption stringency increases, varying with building location and type.
• A new provision will be introduced to calculate and report the embodied emissions of building materials in the building. There is no specific target or benchmark, but information must be reported on the embodied emissions through a new calculator.
For those building a new home the key changes coming on 1 October 2023 are:
• External Wall Insulation – R2.5 minimum
• Roof Insulation – R6.0 minimum
• Use of light roof colours as much as possible
• Single storey home designs to have Low E coated glass in bedroom windows and double-glazed living room windows
• Double storey homes to have double-glazing for all windows except wet areas.
It’s important to note that while these changes may translate to higher upfront construction costs to achieve the average 7-star rating, the benefits have been assessed and determined (https://www.planningportal.nsw.gov.au/BASIX-standards) to outweigh the cost. Plus, homes that meet the higher standard will be more comfortable to live in as they will be passively cooler in summer and warmer in winter. It is estimated that the lower operational cost of the home will pay itself off within a decade and continue to save money throughout its lifespan, and homeowners can feel good about contributing positively to the environment by offsetting carbon.
How will the changes to BASIX affect my new home build?
The good news for Grr Build customers is that as your builder we apply for the BASIX certification and will ensure your new home is compliant.Builders like us need to consider a number of factors to ensure homes are compliant with the new regulations and that build permit applications are lodged taking into account the new specifications.
Will it cost more to build a home in NSW after the BASIX changes?
Building costs for most homes will increase when these changes come into effect in October, but the amount will depend on your location, block aspect and home design. Home design aspects include ceiling height, window size and the number of windows.
Are you ready to build your granny flat with us?
Start by choosing your size
We are specialist Granny Flat builders in Sydney who’s sole focus is on the design and construction of exceptional quality granny flats.
We are passionate about creating high-quality, affordable granny flats that are designed to achieve the ultimate return on investment while meeting the wide range of needs for our clients.
- Studio
- 1 bedroom granny flats
- 2 bedroom granny flats
- 3 bedroom granny flats
- 2 storey granny flats
- Custom granny flats
Whether you are interested in building a granny flat for investment purposes, elderly family members, a home office, or a teenagers retreat, Backyard Grannys have a contemporary granny flat design to suit your specific requirements.
- High-quality construction
- Fast approval
- Wide range of designs
- Turnkey pricing
- Highly satisfied clients
- Comprehensive granny flat package – approval, design, construction, and project management
Families come in all shapes and sizes and so do our granny flat designs. Whether you require an L-shape, U-shape, or straight floor plan, we have a range of modern designs to suit any building block across New South Wales.
Quality Granny Flats (a subsidiary of GRR BUILD) specialise in building granny flats. We understand the diversity of families and also offer the flexibility of custom design properties, so you can be assured of our team of experienced builders in Sydney including Penrith, Campbelltown, Blacktown, Hornsby, Mosman, Parramatta, Quakers Hill, Castle Hill, Bankstown, and St Clair will have the perfect fit for your taste and lifestyle needs.
We build granny flats across NSW.
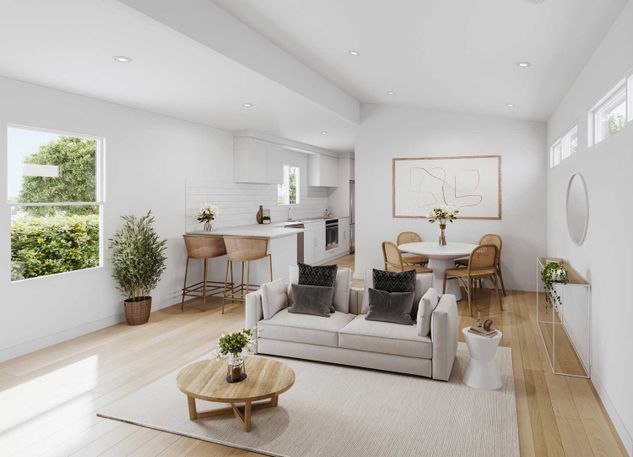
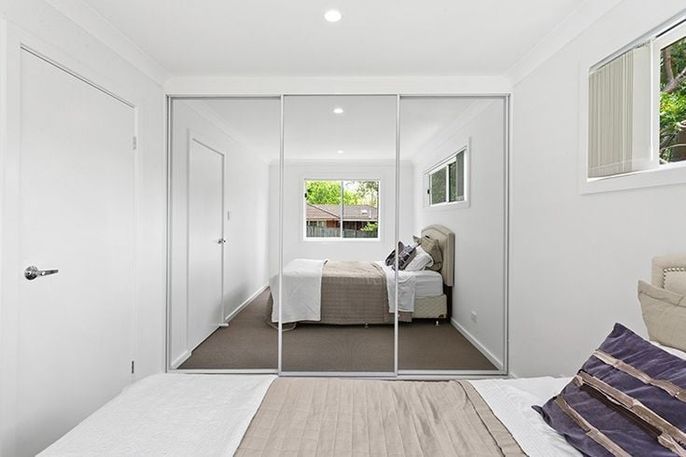
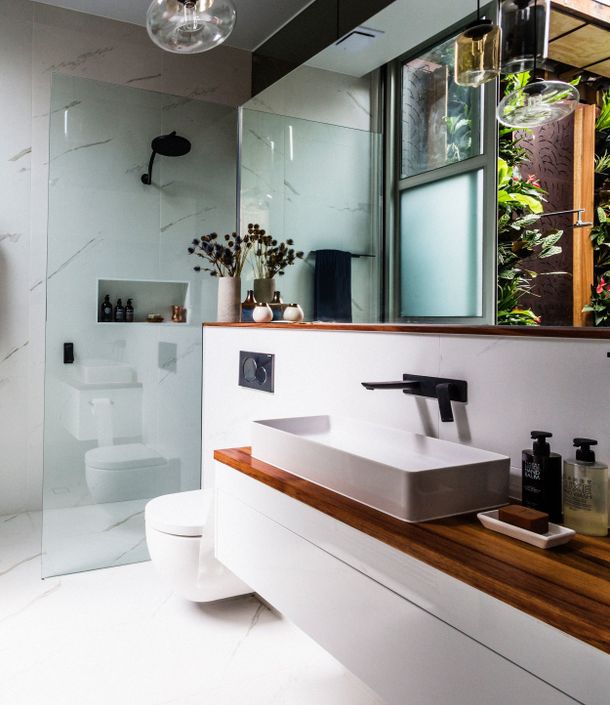
We make the granny flat building process easy
We do the leg work for you, taking care of the building process from start to finish.
In 2009, the NSW Government released the Affordable Housing State Environment Planning Policy (SEPP) which allows all residential home owners (and property investors) with a property larger than 450m2 (that also has a minimum 12m street frontage) to build a granny flat on their property.This is exceptional news for savvy investors, homeowners and retirees and actually means that you are able to have a 2 bedroom granny flat built in your backyard approved in just 4 weeks.
COUNCIL APPROVAL NEEDED TO BUILD A GRANNY FLAT ON YOUR PROPERTY!
A granny flat is a self-contained small home of 60m2 built in the backyard of an already existing house. Below are the main council requirements for granny flats:
- Property must be a minimum of 450m2 in area (different rules apply for larger block sizes, go to section: Granny flat setback requirements).
- Property must have residential zoning (go to the section: Residential Zoning requirements)
- Property must have a minimum 12-metre width at the building line of the existing dwelling. If your property does not meet this requirement you are able to apply for an attached granny flat.
- Maintain a 3m setback from the rear, a 0.9m setback from the side boundaries.
- Maintain a distance of 3m from any existing trees over 4m in height.
- Maximum 60m2 external area for the granny flat.
- Maximum of 1 granny flat is permissible per eligible block.
Alternatively if your property doesn’t meet the above NSW requirements for CDC Approval, our team can assess your property to see if Development Assessment (DA) through your local Council can be completed to approve your project, contact us today to discuss the DA Approval process.
These site requirement rules for granny flats are still current in NSW as of today.According to council regulations in NSW, the rules change for properties that are larger than 900m2. Refer to the table below which shows NSW council requirements for lot sizes that are between 900m2 & 1,500m2 and more than 1,500m2. Alternatively download our NSW granny flat factsheet to learn more.
MINIMUM SITE REQUIREMENTS FOR A GRANNY FLAT:
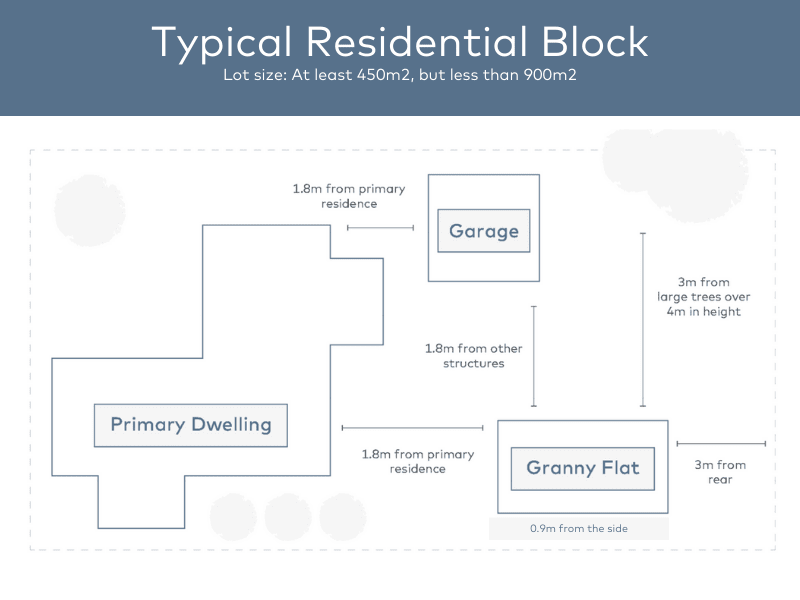
RESIDENTIAL ZONING REQUIREMENTS
As mentioned above, your property must be zoned residential to be allowed to build a granny flat. More specifically, residential zones R1, R2, R3, R4 and RU5 are approved for complying developments.
- Zone R1 General Residential
- Zone R2 Low Density Residential
- Zone R3 Medium Density Residential
- Zone R4 High Density Residential
- Zone R5 Large Lot Residential (via DA only)
DEVELOPMENT APPLICATIONS (DA)
① If you don’t meet every objective listed in the ARHS, it doesn’t mean that you can’t build a Granny Flat. You can still lodge a DA to your local Council for approval. This is a longer and more costly process than a CDC Application, (and unfortunately there is no guarantee of approval), but most councils today are generally accepting of Granny Flats, and are more likely to approve a development if it meets most of the objectives.
② Council’s have the authority to allow minor deviations from the ARHS in some cases.Furthermore, some councils also have their own guidelines and rules regarding Granny Flat developments. So in some instances you may be eligible to build a slightly larger dwelling, reduce the building setbacks, or increase the height of the building. However these situations will always be to the discretion of your local council.
③ Grr Build has been successful in lodging and receiving DA approvals through most councils in Sydney, and is able to assist you with your next project.
COMPLYING DEVELOPMENT CERTIFICATES (CDC)
① In 2009, the NSW State Government introduced the Affordable Rental Housing SEPP, in an effort to increase the number of Secondary Dwellings across Sydney, by simplifying the approval process. To achieve this target, they created a list of specific criteria which needs to be met for each dwelling, and if the design meets each of these criteria, then a Private Certifier has the authority to approve the development within 14 days of lodgement, without needing to lodge a DA through your local council.
② The policy covers items such as property sizes, lot widths, floor areas, setbacks, building heights, landscaping ratios and many other requirements which the property must comply with, in order to get approval through a CDC.
③ Private Certifiers are bounds by the rules of the ARHS, and can not vary any of the controls. Any variation to these controls will require a DA.
④ For example, the policy states that a property needs to be a minimum of 12m wide if the block is less than 900sqm. If your property is 11.99m wide, then a Private Certifier can not approve your development, and it will need to be lodged as a DA.
⑤ GRR Build specialises in CDC approvals, and can provide advice and assist you with your Granny Flat approvals.
Additional Granny Flat Requirements
- Maximum of 1 granny flat is permissible per lot
- Maximum floor area permissible for a granny flat is 60 m².
- Must have a 24m² courtyard space for the granny flat, with an area of at least 4m wide.
- Conditions may apply if building in a bushfire, flood affected or heritage area.
- For Battle-Axe blocks, an access handle of at least 3m wide is required.
- Off-street car parking for the granny flat is not essential.
Following the changes to the National Construction Code (NCC) 2022 energy efficiency provisions, the NSW Government announced the equivalent changes for NSW that will apply under BASIX.
The changes mean that:
- ‘Thermal comfort target’ increases from 5.5-star NatHERS (Nationwide House Energy Rating Scheme) to 7-star minimum (equivalence) in line with the NCC.
- Energy consumption stringency increases, varying with building location and type.
- A new provision will be introduced to calculate and report the embodied emissions of building materials in the building. There is no specific target or benchmark, but information must be reported on the embodied emissions through a new calculator.
